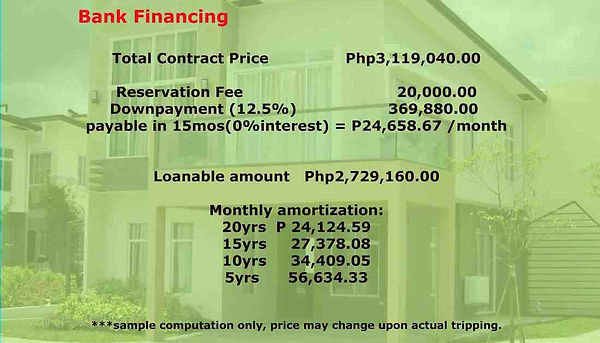top of page
Pinoy Dream House



Floor Plan:
Lot Area 100sqm
Floor Area 110sqm

House Features:
Four Bedrooms
Three Toilet and bath
Living room
Kitchen area
Service area
Balcony
Provision for Lanai
2-Car garage
With CATV , Telephone , ACU outlet and Internet Connection
House Finishes:
Pre-painted GI Roofing
Powder coated aluminum windows
Exterior Wall : combination of painted sand blast, plain cement and tiles
Interior Wall : painted plain cement finish
Tiled kitchen counter with stainless kitchen sink
Toilet & bath with complete set of bathroom fixtures
Tiled ceramic flooring for the ground floor , second floor and stairs
Tiles on balcony

TOU facade

TOU6

TOU5

TOU3

TOU2

TOU1

TOU7

TOU8

TOU9

TOU5

TOU4

TOU3

TOU2

TOU1

20140928_112013

20140928_112105

20140928_111904

20140928_111938

facade

20140928_111342

20140928_111129

20140928_111031

20140928_111008

20140928_110808

DUU4

DUU2



bottom of page
